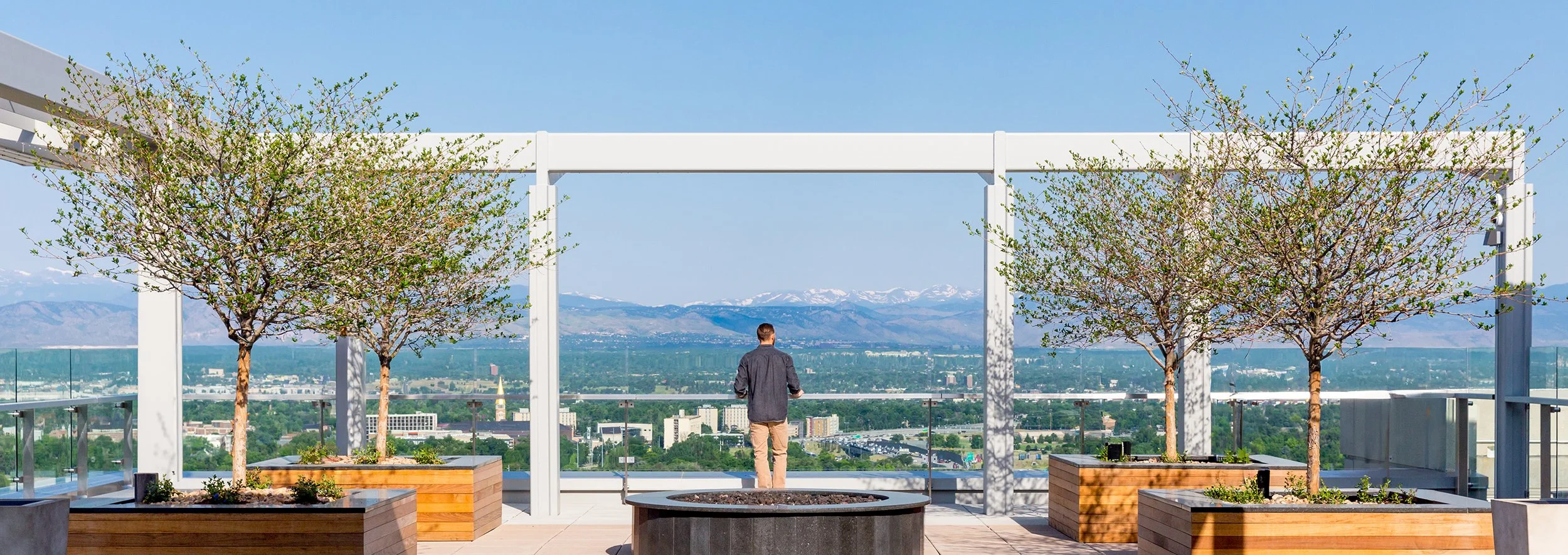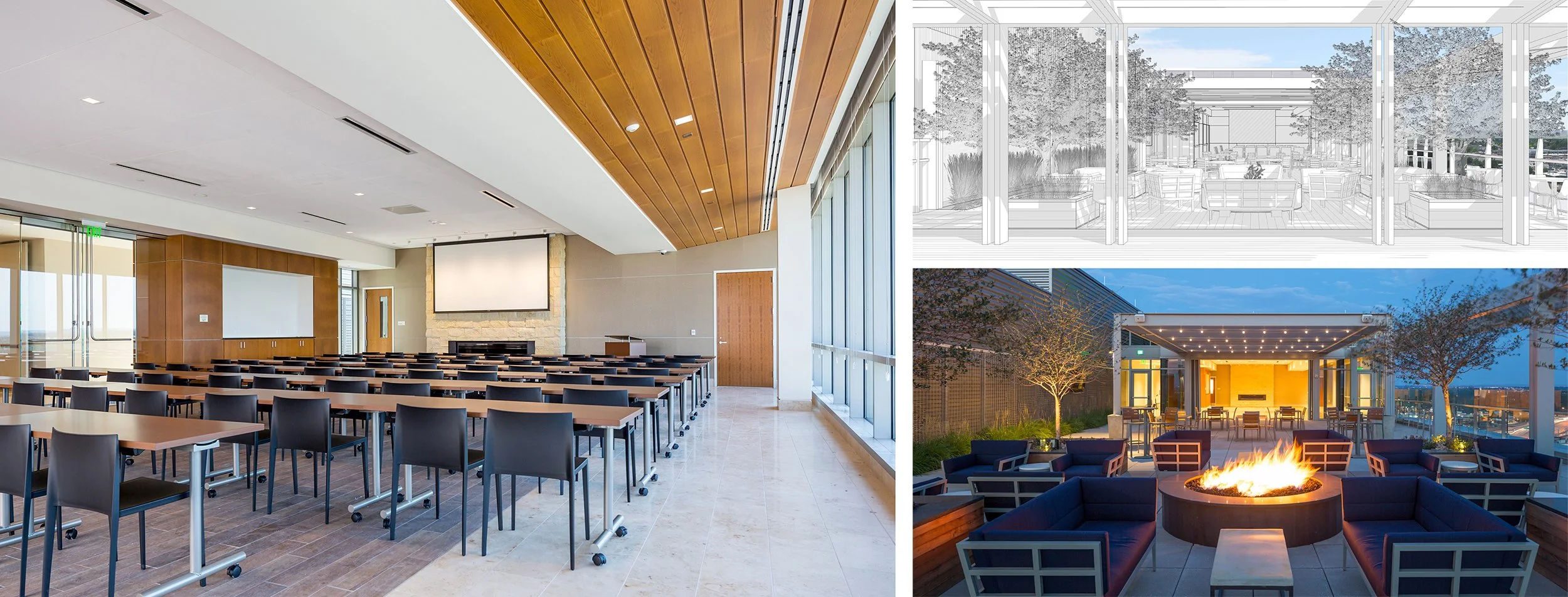
Roof Terrace Addition
Denver, Colorado
A 7,800 SF reimagining of the roof of a high rise office tower as a flexible indoor-outdoor gathering space. The addition introduces an exterior terrace, interior conference center, and catering kitchen, all carefully integrated into a reconfigured mechanical penthouse to accommodate new lobbies and support space.
We directed the design and technical coordination from early feasibility through construction, guiding the ownership team and their investment team through a rigorous go/no-go process. The intricacy of the infill into the existing structure demanded attention to every detail that now defines the terrace’s character.
-
Client: Lincoln Property Company
Size: 7,800 SF
Status: Completed 2018
Scope: Design Lead; Architect-of-Record
Completed while with Tryba Architects



