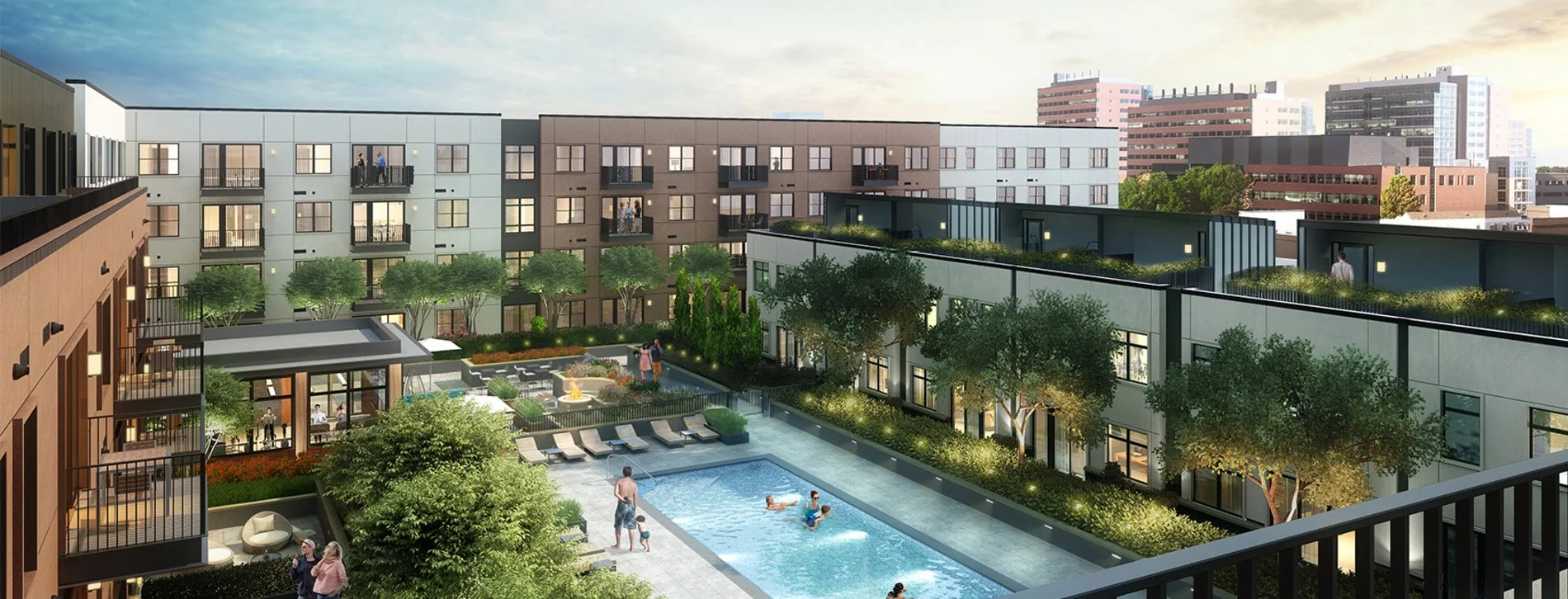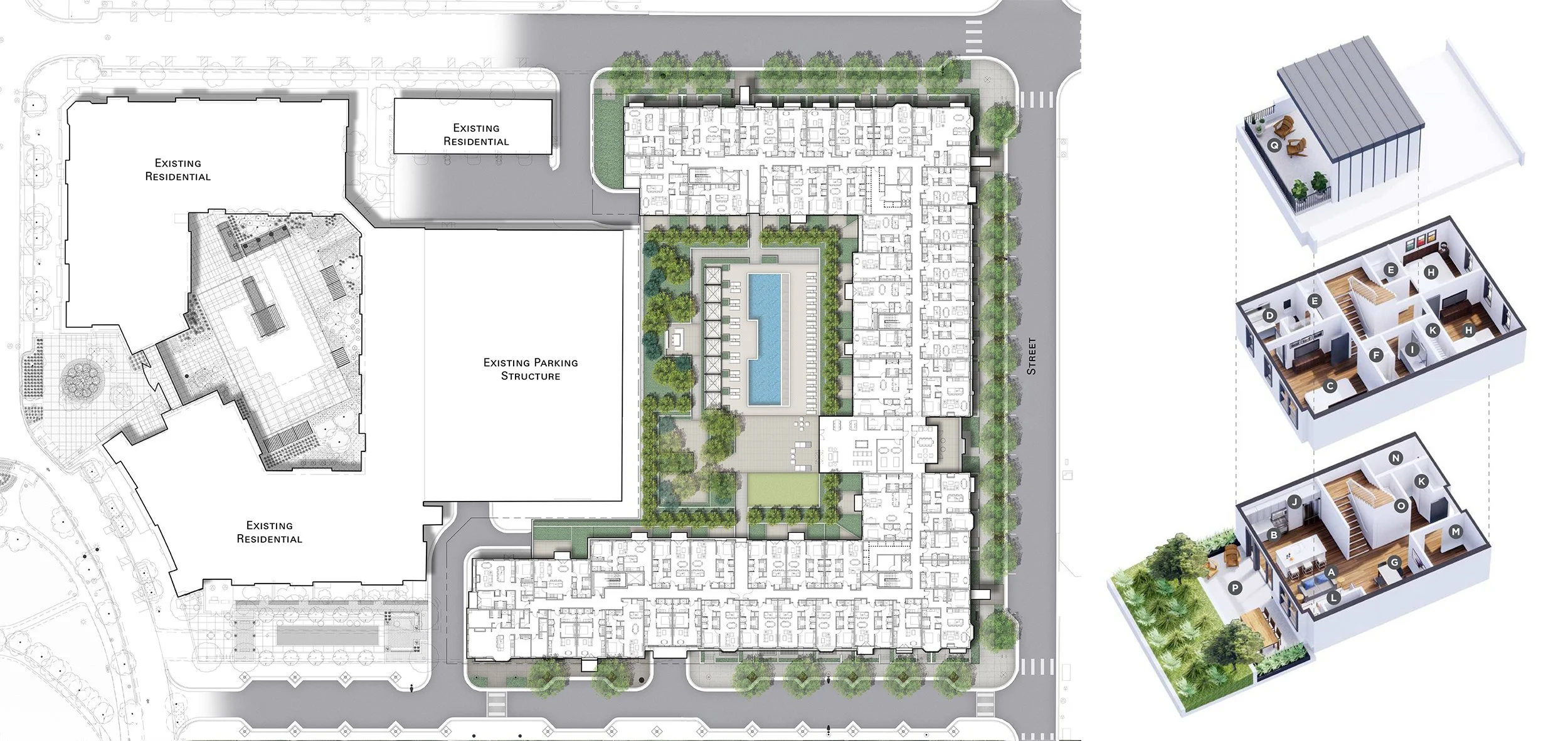
The Fremont
Apartment Homes
Aurora, Colorado
A mixed-use residential development designed to elevate the resident experience through thoughtful amenity planning and integrated site design. We directed the site development effort, coordinating with the campus design review board and guiding entitlement approvals.
Our work focused on the planning and design of rooftop amenity spaces, lounges, and fitness areas, as well as the structural interface with existing buildings. We also coordinated closely with the Building and Fire Departments to resolve code and operational requirements.
-
Client: Aimco
Size: 253 Units, 225 Structured Parking
Status: Completed 2020
Scope: Architect-of-Record;
Site Planning; Code Compliance & Entitlements; Amenity DesignCompleted while with Tryba Architects



