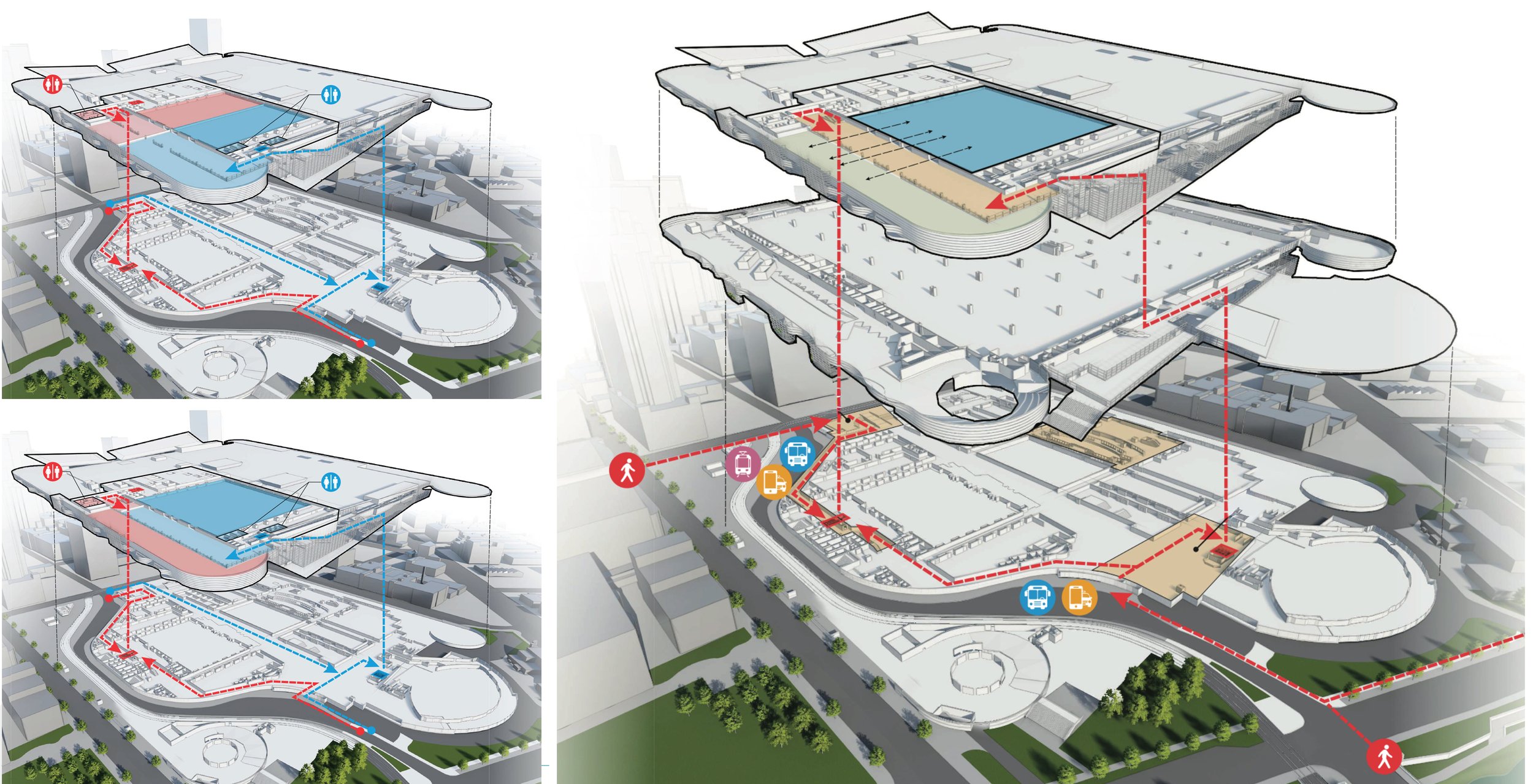Colorado Convention Center Expansion (Shortlist)
Denver, Colorado
A design-build pursuit for an 80,000 SF multi-function ballroom situated atop the existing Colorado Convention Center—capable of hosting up to 8,000 guests or subdividing into as many as two dozen smaller venues. The program required a 26,000 SF commercial kitchen, extensive prefunction space, and a rooftop terrace with panoramic views.
Working in partnership with PCL Construction, we led and coordinated the design team, accounting for the extraordinary challenge of building above an active convention facility and directly over a live light rail corridor without disrupting operations to either.
-
Client: City and County of Denver
Size: 266,000 SF
Status: Unbuilt
Scope: Management and Technical Coordination of Design Team
Completed while with Populous in partnership with PCL Construction.



