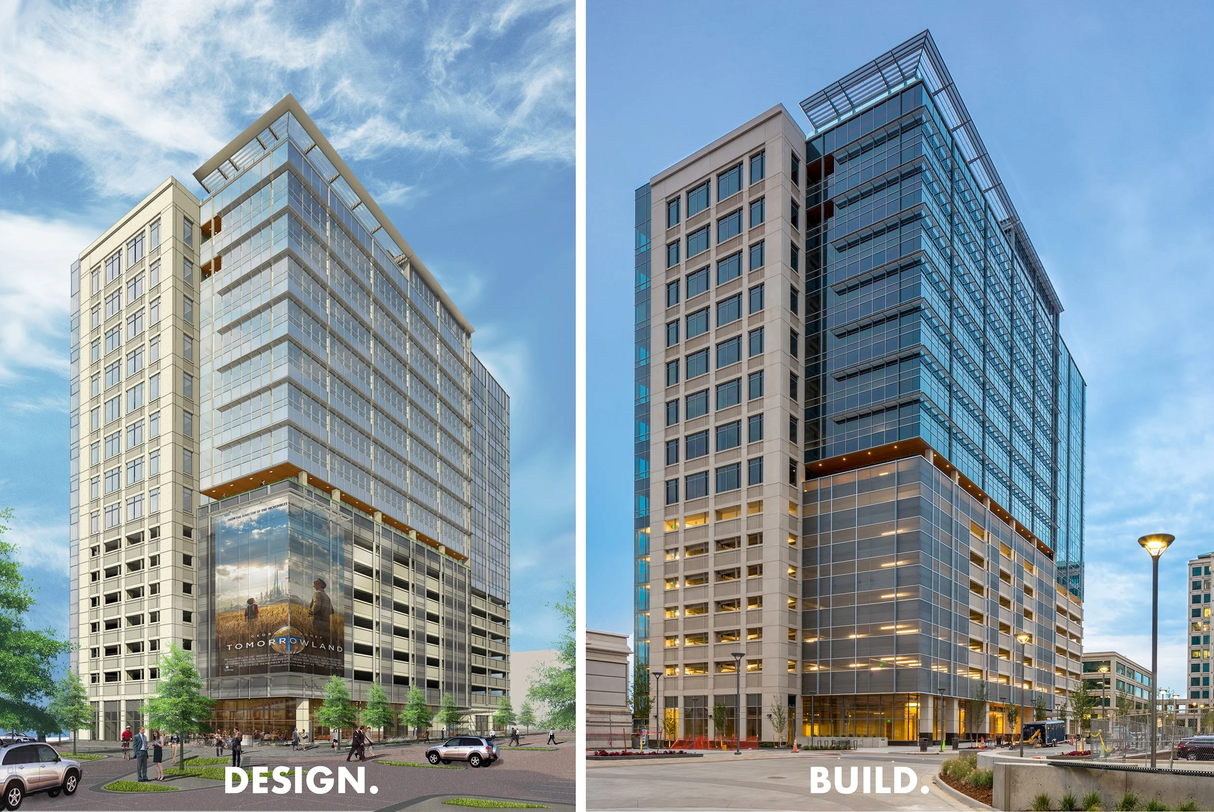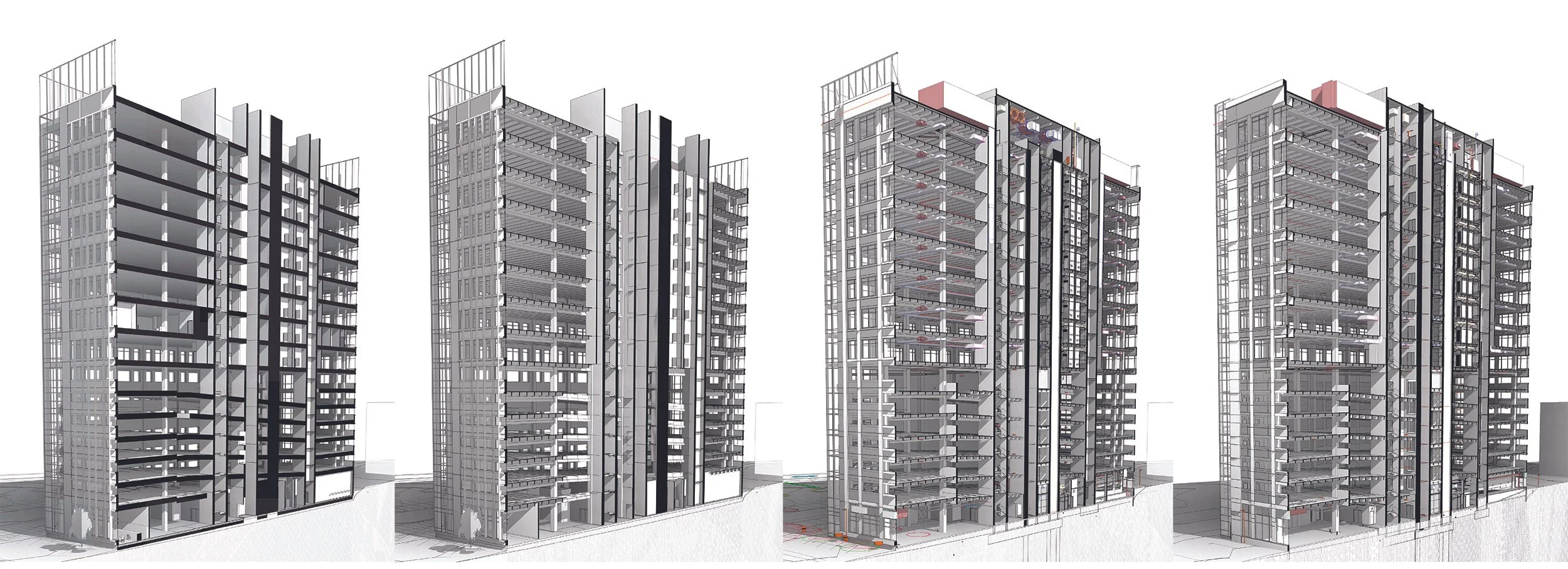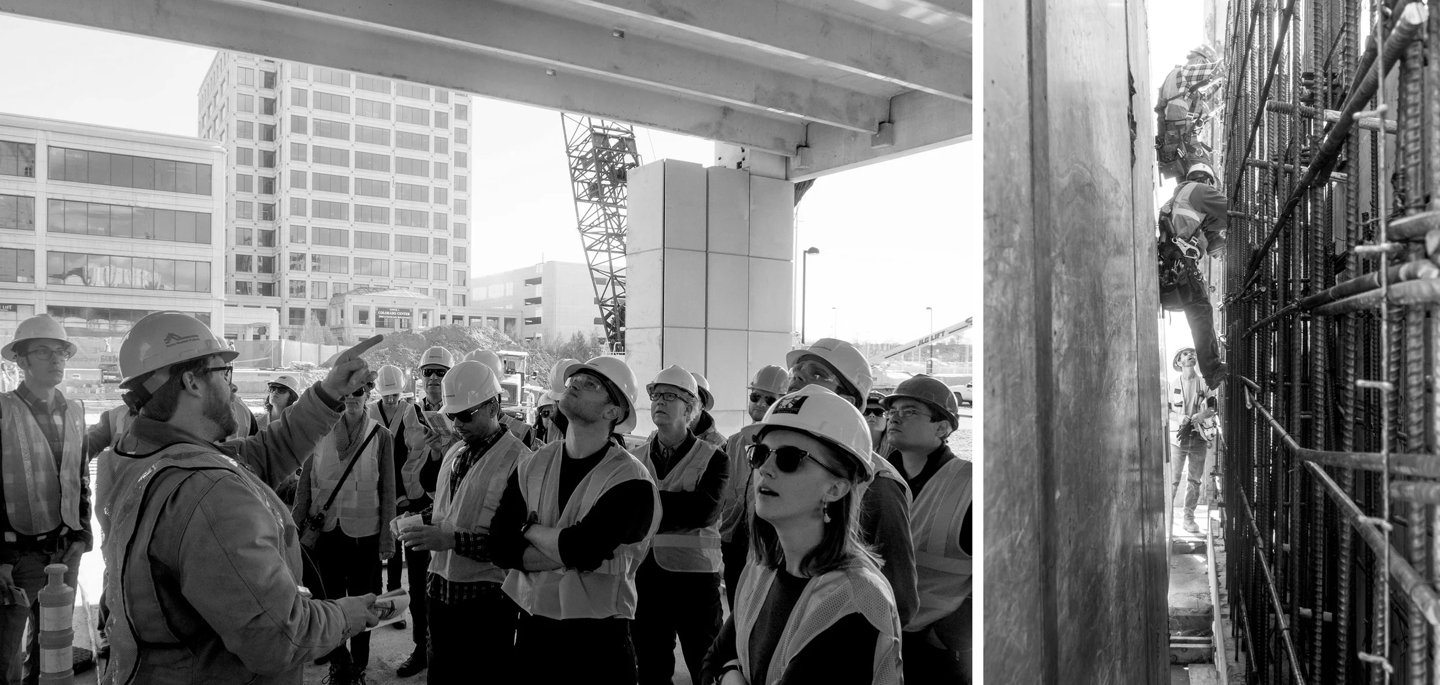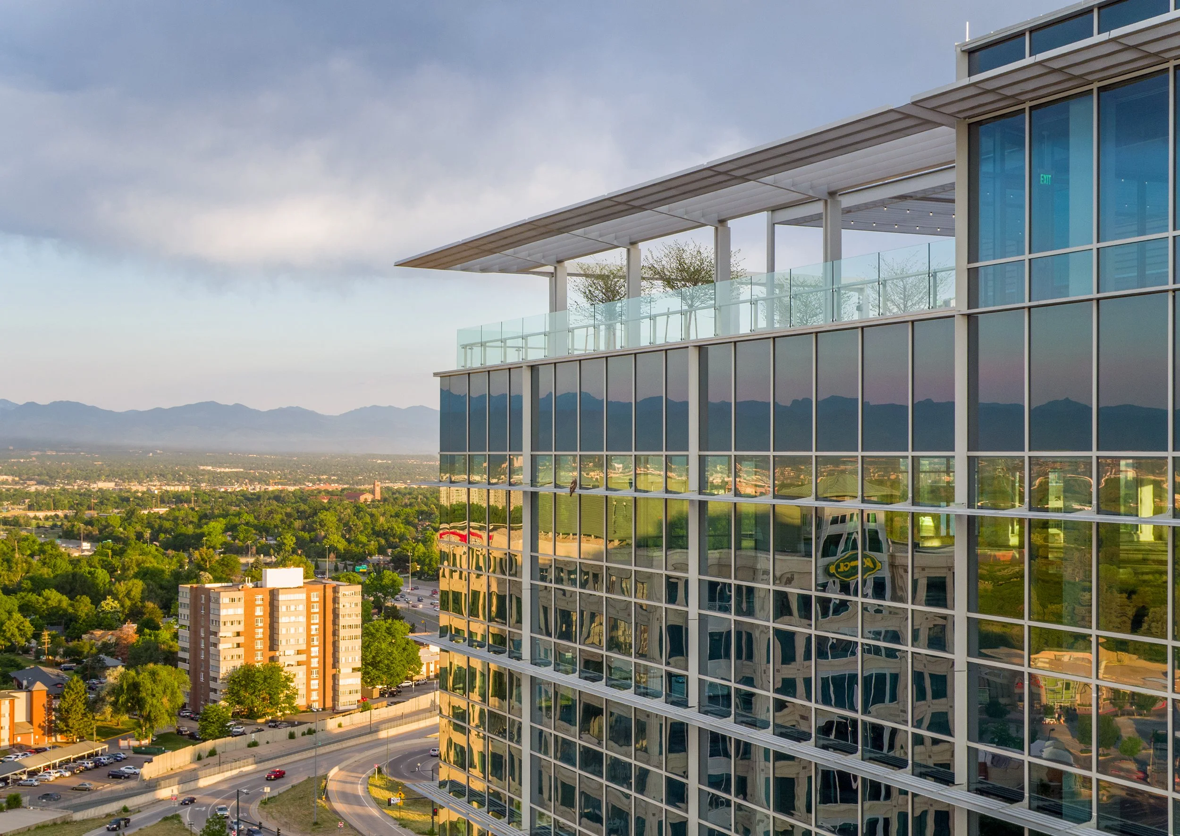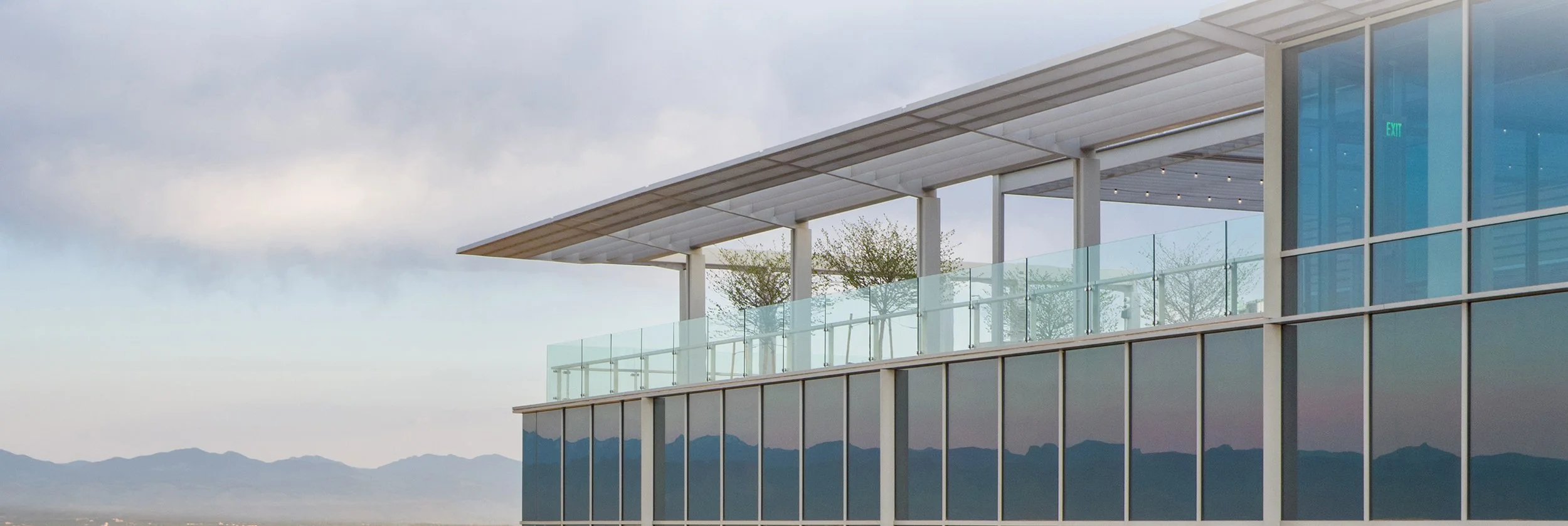
Cigna Headquarters
Denver, Colorado
An expansion to an established office campus designed to strengthen the value of the existing assets on the property. Situated just off a major light rail stop, the project reimagines the site as a cohesive destination—linking new and existing buildings through a seamless network of activated open space and circulation.
We provided full architectural services from concept through construction, guiding entitlements under the existing PUD and advising the Owner on contractor selection. Through close coordination and disciplined value engineering, the design maintained the intent of the master plan while enhancing the site’s overall performance, appeal, and long-term return.
-
Client: Lincoln Property Company
Size: 267,500 SF
400 Parking StallsStatus: Completed 2017
Scope: Architect-of-Record; Planning; and Entitlements
Completed while with Tryba Architects

